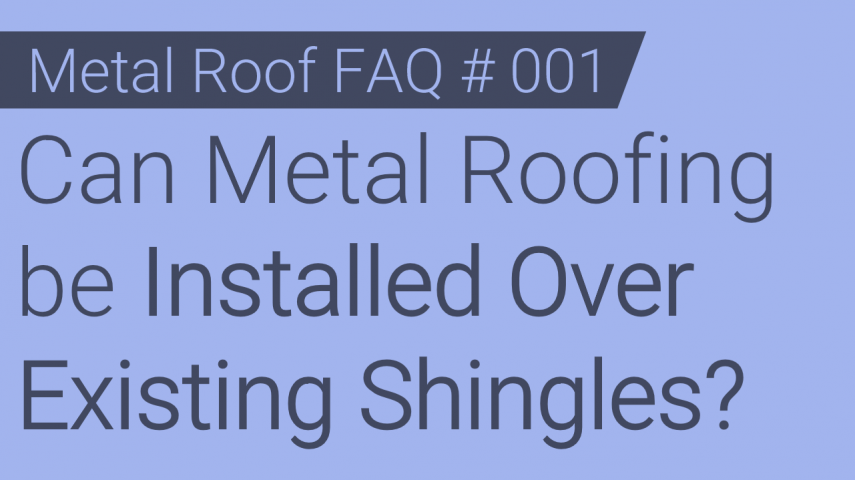Let’s Get Started
Take the next step - contact one of our experts or explore our full line of metal roof systems.
Contact Our Experts View Our Products
Many metal roofing systems can be installed over 1-2 layers of existing asphalt shingles, saving time, labor, and landfill costs.
Before you decide to install a metal roof over existing asphalt shingles you need to answer a number of important questions:
Most building codes allow you to install a metal roof over 1-2 layers of shingles, but no more. Verify codes in your area before installation.
If the roof has large leaks or long-term leaks, your decking may be in poor condition, rotting, or soft. If you aren’t confident your new roof will be fastened into a solid, reliable deck, remove the shingles and underlayment. Thoroughly inspect the decking and replace any areas that are in disrepair.
If the current shingle roof is distorted to the point you see high buckling rows, remove them to ensure they don’t transpose through the new roof.
While most of our metal roofing panels allow roof-overs, there are a few models of shingles, shakes, and slate that discourage this.
Metal roofing panels that have wide flat spaces between ribs are more likely to transpose the shingle rows through the panel, creating a rippling effect called “oil canning”. While oil canning is still possible even with shingle removal, it is less likely. We recommend striations on standing seam to nearly eliminate oil canning – also ask about the possibility of using foam backer rods beneath panels to help lessen the chance of this as well.
1. Before installing the new roof, you’ll want to cut the shingles flush to the fascia at the eave (gutter edge) and rake (sloped edge). This ensures they won’t be seen or interfere with panel and trim flashing for the new roof. The old drip edge may need cut off as well, depending on the type of metal roofing and metal roof flashing that will later be installed.
2. Install underlayment between the shingles and the new metal roof. This can be synthetic underlayment (preferred), 30lb felt, or a double bubble radiant barrier; and keeps the rough surface of the shingles off the backside of the metal roofing.
3. On through fastened panels or some types of standing seam you can replace or supplement the underlayment with 1×4 or 2×4 lathing strips ran every 2′ or so up the roof. These provide an air gap for additional insurance, provide a framework to walk on (especially beneficial on steep roofs), and if your rafters are bowed can be shimmed up to straighten up the roof and eliminate sagging. While eave and rake trims are always important, they are especially crucial when 1×4 or 2×4 lathing is installed, to help hide the edges of lathing around perimeters.
4. Even if you leave your shingles, you will need to remove ridge venting material and caps. In addition, metal roof pipe flashing will be needed for round pipes and penetrations. Metal roof flashing will still be needed around chimneys, skylights, and where roofs hit a wall (sidewall, endwall).
Take the next step - contact one of our experts or explore our full line of metal roof systems.
Contact Our Experts View Our Products